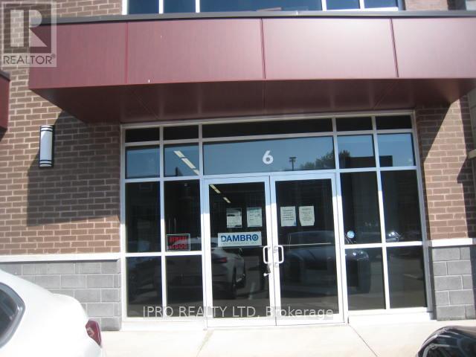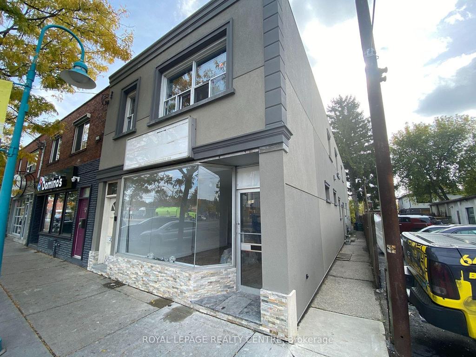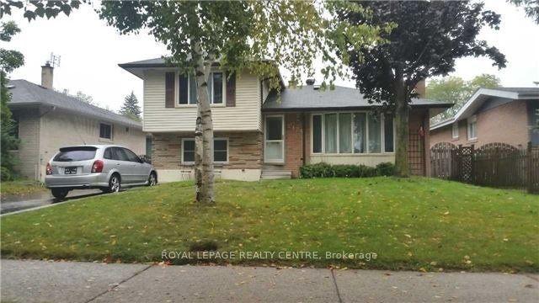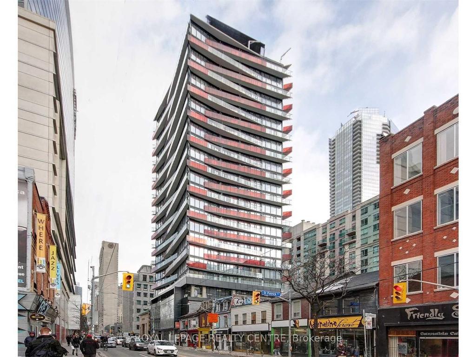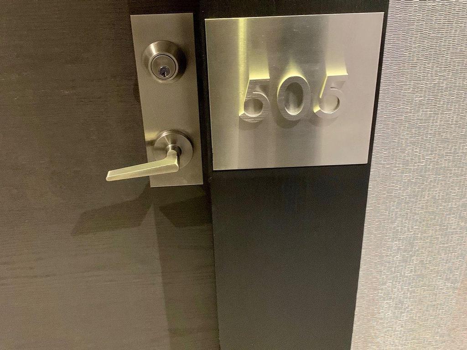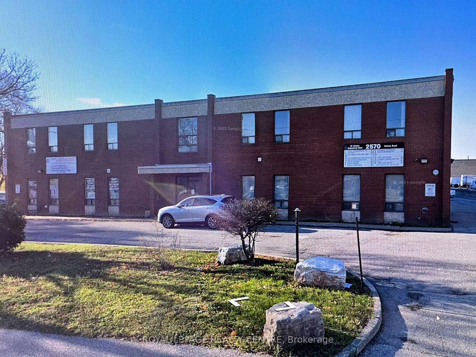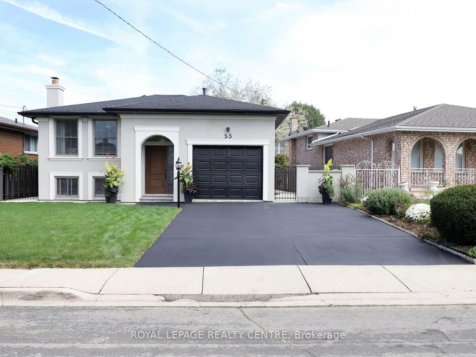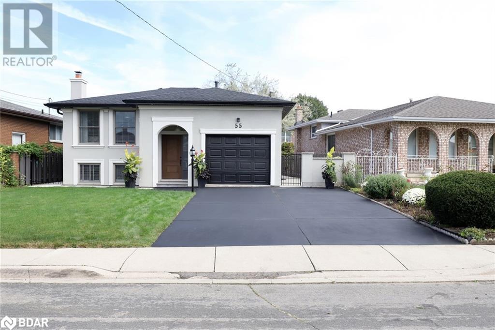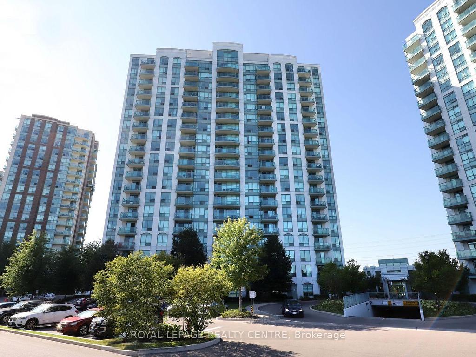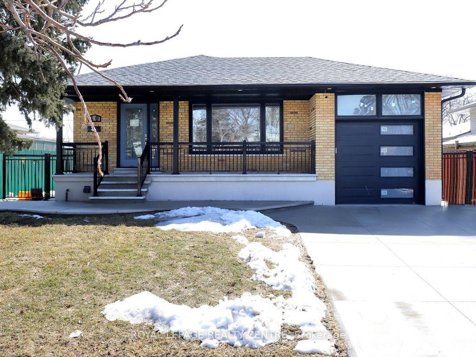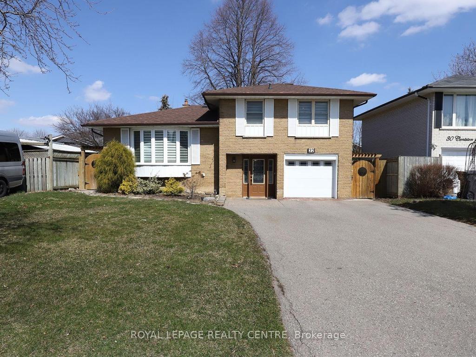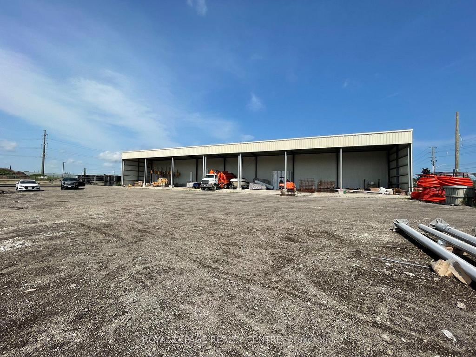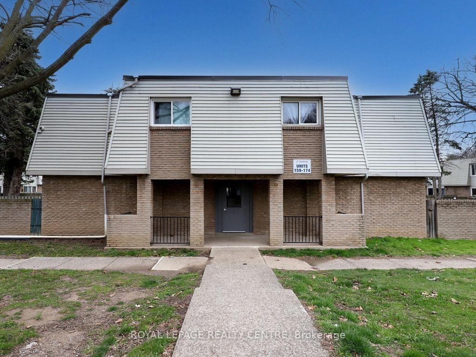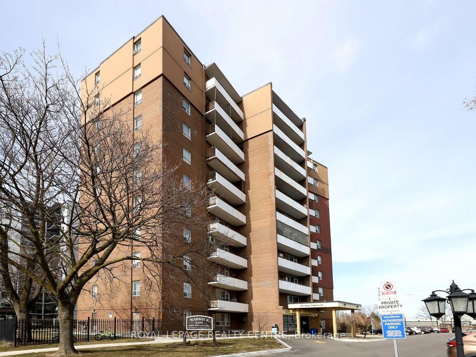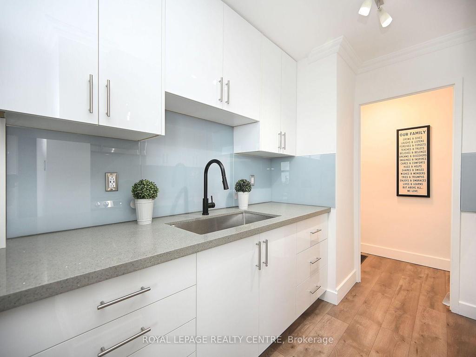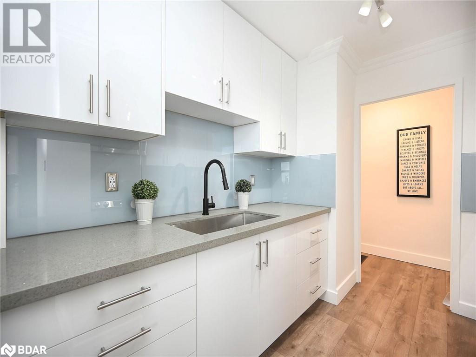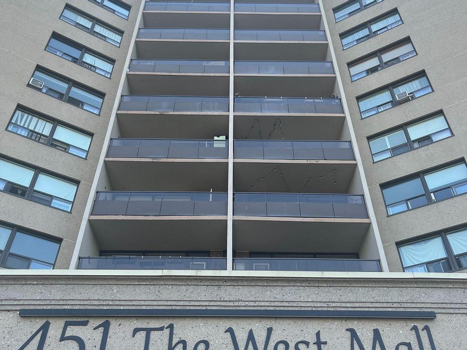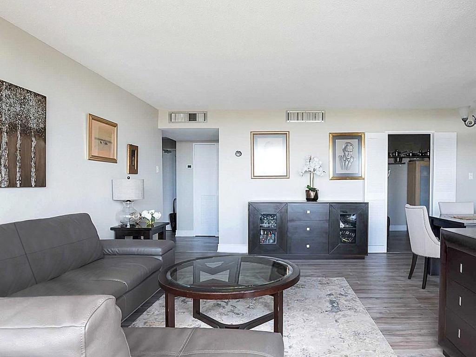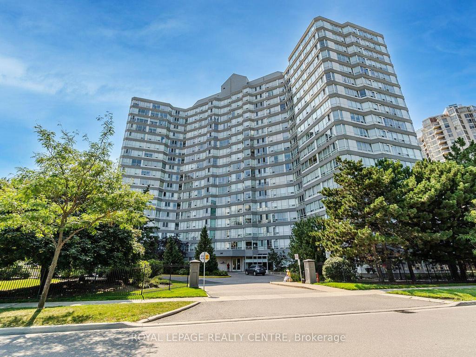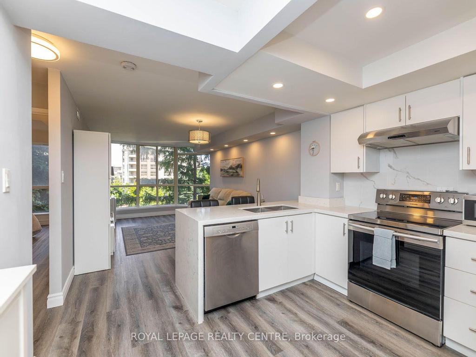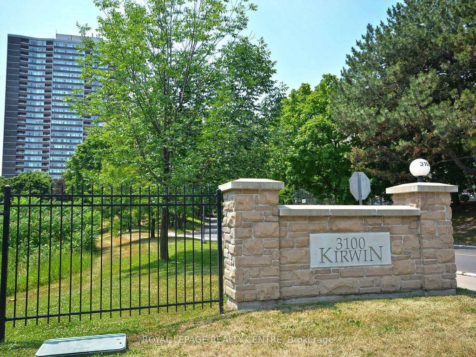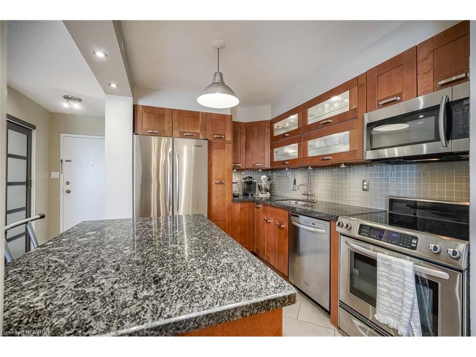Listings
All fields with an asterisk (*) are mandatory.
Invalid email address.
The security code entered does not match.
2 bth
$19.00 / Square Feet
Commercial
Listing # W8082908
#6 -217 SPEERS RD
Oakville, Ontario
Brokerage: Royal LePage Realty Centre
Professionally designed ground floor office unit in a high demand area of Oakville. Well maintained condo complex. ... View Details
1 bds
,
1 bth
$1,800.00
House
Listing # W8263594
3351 Lakeshore Blvd W
Toronto, ON
Brokerage: Royal LePage Realty Centre
W06 - Toronto - Welcome to your new home in the heart of Lakeshore Village! This beautifully remodeled 1-bedroom ... View Details
1 bds
,
1 bth
$1,850.00
House
Listing # W8061088
2176 Truscott Dr
Mississauga, ON
Brokerage: Royal LePage Realty Centre
Peel - Beautiful Furnished Bachelor Apartment Very Suitable For A Single Person Or Couple. Bright & Clean. ... View Details
0 bds
,
1 bth
$1,900.00
Condo
Listing # C8185504
215 Queen St W
Toronto, ON
Brokerage: Royal LePage Realty Centre
C01 - Toronto - Welcome To This Beautiful Smart House Unit In The Heart Of The City! Winner Of The 2014 Builder ... View Details
1 bds
,
1 bth
$2,300.00
Condo
Listing # W8258908
33 Shore Breeze Dr
Toronto, ON
Brokerage: Royal LePage Realty Centre
W06 - Toronto - Spacious 1 Bedroom Unit in upscale and desirable Jade Waterfront Condominium, 545 square feet ... View Details
1 bth
$2,450.00
Commercial
Listing # W8119038
2570 Haines Rd
Mississauga, ON
Brokerage: Royal LePage Realty Centre
Peel - Office Space Or Any Other Professional Related Uses. Bright & Spacious 1262 Sq Feet - Please Note: ... View Details
3 bds
,
2 bth
$2,950.00
House
Listing # X8193546
55 Flora Dr
Hamilton, ON
Brokerage: Royal LePage Realty Centre
Hamilton - Absolutely Stunning Custom Renovation With Full Attention To Details Its 3 Bdrm And 2 Full Bath. ... View Details
3 bds
,
2 bth
$2,950.00 Monthly
House
Listing # 40565337
55 FLORA Drive Unit# Main Lvl
Hamilton, Ontario
Brokerage: Royal LePage Realty Centre
Absolutely Stunning Custom Renovation With Full Attention To Details, 3 Bedroom And 2 Full Washroom Modern Kitchen With ... View Details
2 bds
,
2 bth
$3,350.00
Condo
Listing # W8148546
4850 Glen Erin Dr
Mississauga, ON
Brokerage: Royal LePage Realty Centre
Peel - Gorgeous Upgraded Large Corner Unit With Million Dollar Unobstructed View of Central Erin Mills. ... View Details
3 bds
,
1 bth
$3,500.00
House
Listing # W8241990
40 Summerfield Cres
Toronto, ON
Brokerage: Royal LePage Realty Centre
W08 - Toronto - Beautifully Renovated All Brick Detached Bungalow! Features New Kitchen With Stainless Steel ... View Details
3 bds
,
2 bth
$3,500.00
House
Listing # W8271512
32 Coniston Ave
Brampton, ON
Brokerage: Royal LePage Realty Centre
Peel - Nice & Clean 3 Bedroom Furnished Detached Home for Lease w/2 Full Bath, Family Size Kitchen w/Dining... View Details
2 bds
,
3 bth
$6,000.00
Condo
Listing # W8239826
59 Annie Craig Dr
Toronto, ON
Brokerage: Royal LePage Realty Centre
W06 - Toronto - Luxurious Penthouse at Ocean Club, Offering Breathtaking Unobstructed South East Views of Lake ... View Details
$8,000.00
Commercial
Listing # W7327446
850 Cumberland Ave
Burlington, ON
Brokerage: Royal LePage Realty Centre
Halton - One Acre of Land More or Less - For Lease. Unique Free Standing Shelter Storage Structure Building ... View Details
2 bds
,
1 bth
$349,800
Condo
Listing # X8211888
17 Old Pine Tr
St. Catharines, ON
Brokerage: Royal LePage Realty Centre
Niagara - Don't Miss This Opportunity To Get Into The Housing Market! Perfect For Young Couple. Features ... View Details
1 bds
,
1 bth
$399,900
Condo
Listing # W8134818
3105 Queen Frederica Dr
Mississauga, ON
Brokerage: Royal LePage Realty Centre
Peel - Absolutely Gorgeous, Renovated 1 Bdrm Condo Apartment In Applewood Heights! Excellent For First Time... View Details
2 bds
,
1 bth
$499,000
Condo
Listing # W8265724
3105 Queen Frederica Dr
Mississauga, ON
Brokerage: Royal LePage Realty Centre
Peel - Beautiful Renovated 2 Bedroom Condo In East Mississauga. New Kitchen With Custom Built Cabinets And ... View Details
2 bds
,
1 bth
$499,000
Condo
Listing # 40576854
3105 QUEEN FREDERICA Drive Unit# 1103
Mississauga, Ontario
Brokerage: Royal LePage Realty Centre
Beautiful Renovated 2 Bedroom Condo In East Mississauga. New Kitchen & Custom Build Cabinets, With Glass Backsplash. ... View Details
2 bds
,
1 bth
$529,000
Condo
Listing # W8253418
451 The West Mall
Toronto, ON
Brokerage: Royal LePage Realty Centre
W08 - Toronto - Great Etobicoke Prime Location! Come Customize To Your Liking Blank Canvas Ready To Design. ... View Details
2+1 bds
,
1 bth
$559,800
Condo
Listing # W8257738
50 Kingsbridge Garden Circ
Mississauga, ON
Brokerage: Royal LePage Realty Centre
Peel - Absolutely Stunning Sun Filled Unit With Incredible South East Views From All Rooms In The Coveted ... View Details
1 bds
,
1 bth
$589,000
Condo
Listing # W8211948
55 Kingsbridge Garden Circ
Mississauga, ON
Brokerage: Royal LePage Realty Centre
Peel - Luxury Living In Prestigious Building ""The Mansion"" Beautifully Upgraded. One Bedroom Unit, Bright... View Details
2 bds
,
2 bth
$599,000
Condo
Listing # W8270998
3100 Kirwin Ave
Mississauga, ON
Brokerage: Royal LePage Realty Centre
Peel - Large 1320 Sq.Feet 2 Bedroom Condo with 2 Underground Parking Spots & 2 Full Bathrooms. Located on 4... View Details
3 bds
,
2 bth
$599,000
Condo
Listing # W8261600
11 Neilson Dr
Toronto, ON
Brokerage: Royal LePage Realty Centre
W08 - Toronto - An Amazing Opportunity Awaits You With This Immaculate, Spacious, And Sun-Filled 3-Bedroom Condo ... View Details
3 bds
,
1+1 bth
$599,000
Condo
Listing # 40576724
11 Neilson Drive
Toronto, ON
Brokerage: Royal LePage Realty Centre
Mississauga Real Estate Board - Mississauga - An Amazing Opportunity Awaits You With This Immaculate, Spacious, And Sun-Filled 3-Bedroom Condo ... View Details




