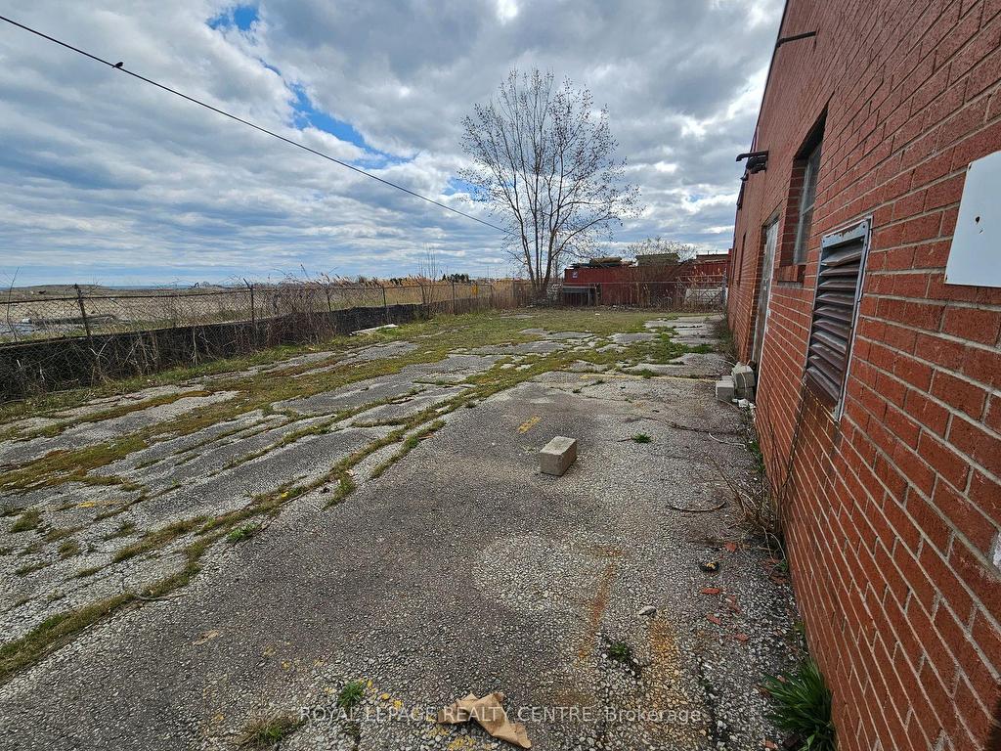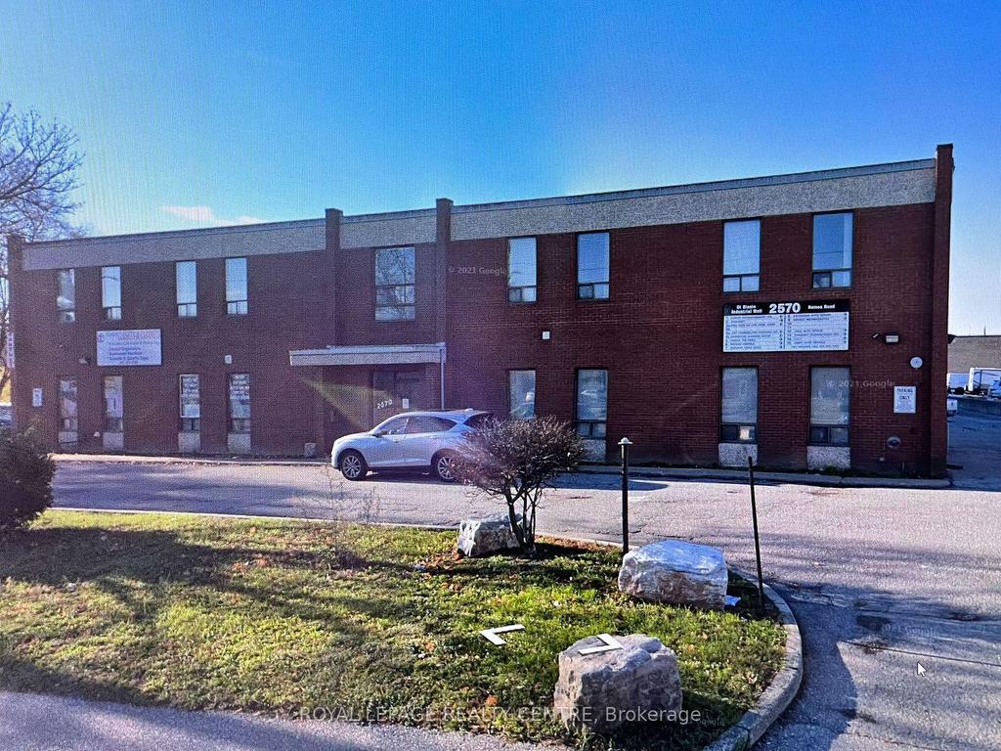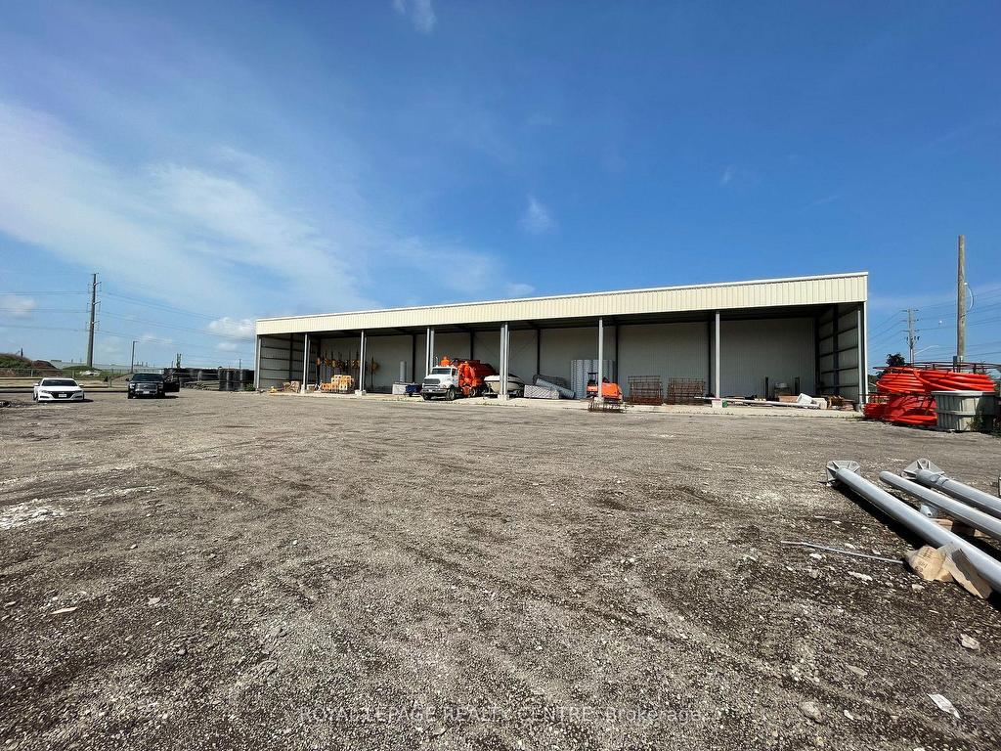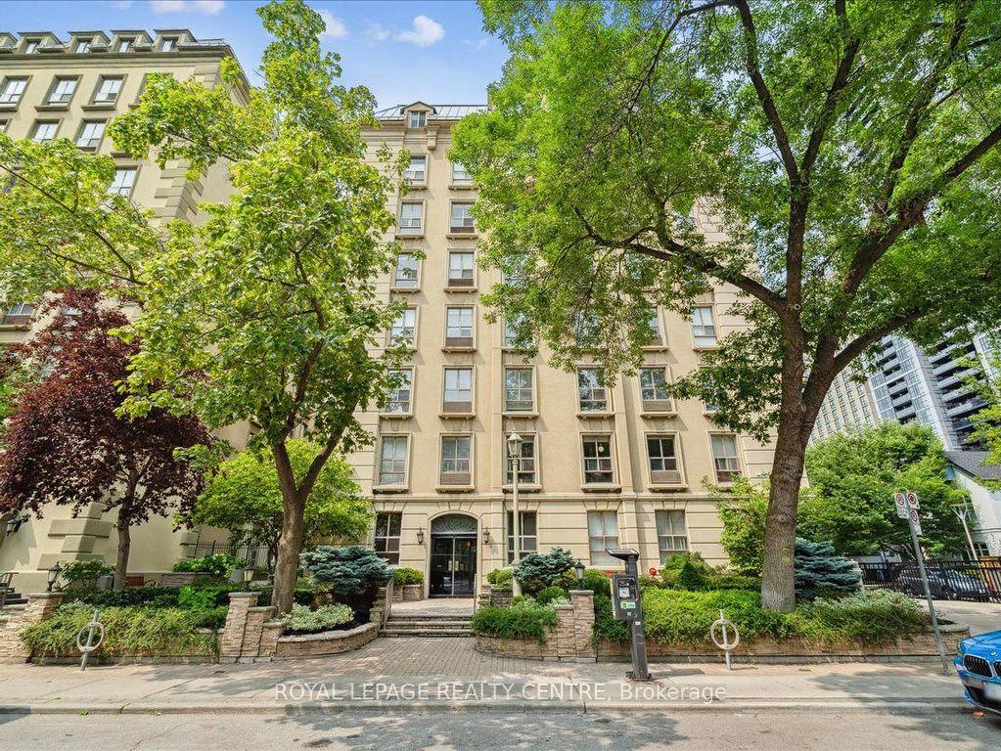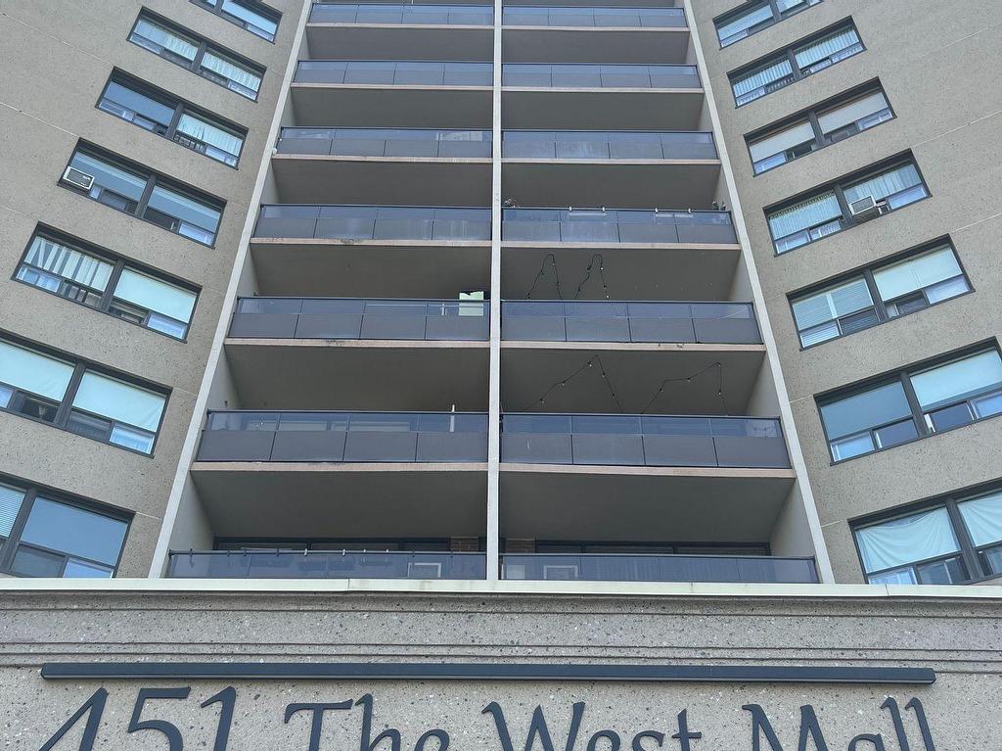Listings
All fields with an asterisk (*) are mandatory.
Invalid email address.
The security code entered does not match.
2 bth
$12.50 Monthly
Commercial
Listing # W9041379
1B - 2020 CLARK BOULEVARD
Brampton, Ontario
Brokerage: Royal LePage Realty Centre
Prestige 2nd Floor Office Space On The Corner Of Airport Rd. And Clark. Features Approx. 3,400 Sq. Ft. With 7 Offices, 2... View Details
2 bth
$16.00
Commercial
Listing # W8315684
1024 Rangeview Rd
Mississauga, ON
Brokerage: Royal LePage Realty Centre
Peel - 19070 Sq Feet In A Prime Location Close To Lakeshore Rd And QEW Can Be Divided In Half. One Side Is ... View Details
3 bds
,
1 bth
$2,200.00
House
Listing # X9015893
7 Atkins Dr
Hamilton, ON
Brokerage: Royal LePage Realty Centre
Hamilton - Legal Duplex. 1143 Sqft Totally New (2022) 2 Bedroom Basement Apartment Plus Den. Big Above Ground ... View Details
2 bds
,
1 bth
$2,200.00 Monthly
House
Listing # 40616515
7 ATKINS Drive Unit# Lower
Hamilton, Ontario
Brokerage: Royal LePage Realty Centre
Newer (1.5 Years) 2 Bedroom Plus Den Lower Level Apartment. Legal Duplex 1143 SqFt. Big Above Ground Windows, 3 Piece ... View Details
1 bth
$2,450.00
Commercial
Listing # W8119038
2570 Haines Rd
Mississauga, ON
Brokerage: Royal LePage Realty Centre
Peel - Office Space Or Any Other Professional Related Uses. Bright & Spacious 1262 Sq Feet - Please Note: ... View Details
$2,500.00
Farm
Listing # W8366936
12472 Chinguacousy Rd
Caledon, ON
Brokerage: Royal LePage Realty Centre
Peel - Great Opportunity! $2,500.00+HST Gross Lease, Three Large Sized Garages, Approx. 1800 Sq Ft (40 X ... View Details
1 bds
,
1 bth
$2,500.00
Condo
Listing # W9031588
1050 The Queensway
Toronto, ON
Brokerage: Royal LePage Realty Centre
W08 - Toronto - Lifestyle Awaits At Loggia! Absolutely Gorgeous, Oversized, 1 Bedroom Corner Unit With Great Layout ... View Details
1 bds
,
1 bth
$2,600.00
Condo
Listing # W8468796
297 Oak Walk Dr
Oakville, ON
Brokerage: Royal LePage Realty Centre
Halton - Immaculate 1 Bedroom Condo For Rent In Sought After Oak & Co Building. Great Location With Lots Of ... View Details
1 bds
,
1 bth
$2,600.00
Condo
Listing # C9043214
8 Mercer St
Toronto, ON
Brokerage: Royal LePage Realty Centre
C01 - Toronto - Prime Location, Heart of Financial/Entertainment Districts at King and John! Walk to Street Car, ... View Details
1+1 bds
,
1 bth
$2,750.00
Condo
Listing # W9053196
59 Annie Craig Dr
Toronto, ON
Brokerage: Royal LePage Realty Centre
W06 - Toronto - Luxury Waterfront Living At ""Ocean Club""! ""Palm Beach"" Suite, Offering 645 Sqft Of Living Space ... View Details
2 bds
,
2 bth
$2,800.00
House
Listing # W9037233
2320 Hensall St
Mississauga, ON
Brokerage: Royal LePage Realty Centre
Peel - Gorgeous 2000 Sq Feet, 2 Bedrooms, 2 Washrooms on Lower Level of Custom Built by Well Known Designer... View Details
2 bds
,
1 bth
$2,900.00
Condo
Listing # C9054519
20 Edward St
Toronto, ON
Brokerage: Royal LePage Realty Centre
C01 - Toronto - A New Level Of Refined Living In The City's Most Vibrant Neighbourhood. A Place Where You Can Walk ... View Details
2 bds
,
2 bth
$3,150.00
Condo
Listing # W9045061
370 Martha St
Burlington, ON
Brokerage: Royal LePage Realty Centre
Halton - Amazing Luxury Corner Unit With South East Unobstructed View Of Beautiful Lake Ontario. 719 Sqft ... View Details
3 bds
,
3 bth
$3,200.00
House
Listing # X8462748
41 Bensley Lane
Hamilton, ON
Brokerage: Royal LePage Realty Centre
Hamilton - Almost New 3 Bedroom Executive Townhouse Rental. Upgraded Plank Vinyl Flooring. Upgraded Kitchen ... View Details
2 bds
,
1 bth
$3,290.00
House
Listing # W9050594
2421 Arbordale Dr
Mississauga, ON
Brokerage: Royal LePage Realty Centre
Peel - This 2024 Brand New Ultra Luxury Custom Home Offers A Brand New Very Rare Luxurious ~ Approx. ... View Details
$8,000.00
Commercial
Listing # W7327446
850 Cumberland Ave
Burlington, ON
Brokerage: Royal LePage Realty Centre
Halton - One Acre of Land More or Less - For Lease. Unique Free Standing Shelter Storage Structure Building ... View Details
$93,900
Vacant Land
Listing # 40610795
162 SCHELL Avenue
Clearview, Ontario
Brokerage: Royal LePage Realty Centre
Great Investment Opportunity! This Vacant Piece of Land is Situated Within Close Proximity of Wasaga Beach, Minutes From... View Details
$93,900
Vacant Land
Listing # S8471860
162 Schell Ave
Clearview, ON
Brokerage: Royal LePage Realty Centre
Simcoe - Great Investment Opportunity! This Vacant Piece of Land is Situated Within Close Proximity of Wasaga... View Details
0 bds
,
1 bth
$425,000
Condo
Listing # C8334282
88 CHARLES St E
Toronto, ON
Brokerage: Royal LePage Realty Centre
C08 - Toronto - The Historic Waldorf Astoria Building Offers Boutique Style Living In One Of The Most Sought After ... View Details
1 bds
,
1 bth
$495,000
Condo
Listing # W8326954
55 Elm Dr W
Mississauga, ON
Brokerage: Royal LePage Realty Centre
Peel - Welcome to Tridel's Exquisite Towne Two. A Bright and Spacious Apartment With Large Wall to Wall ... View Details
2 bds
,
1 bth
$499,000
Condo
Listing # W8253418
451 The West Mall
Toronto, ON
Brokerage: Royal LePage Realty Centre
W08 - Toronto - Great Etobicoke Prime Location! Come Customize To Your Liking Blank Canvas Ready To Design. ... View Details
2 bds
,
1 bth
$499,900
Condo
Listing # W8392350
215 Queen St E
Brampton, ON
Brokerage: Royal LePage Realty Centre
Peel - Stunning Corner Unit In A State Of The Art Building Known As The ""Rhythm Build"" By Mattamy. This 2... View Details
1 bds
,
1 bth
$509,000
Condo
Listing # C9033028
608 Richmond St W
Toronto, ON
Brokerage: Royal LePage Realty Centre
C01 - Toronto - Welcome To The Harlowe! Live In This Bright, Lofty One Bedroom Located In Toronto's Hottest West End... View Details
1+1 bds
,
1 bth
$530,000
Condo
Listing # W9049925
2 Eva Rd
Toronto, ON
Brokerage: Royal LePage Realty Centre
W08 - Toronto - Welcome To Tridel's Luxury West Village II. This Immaculate, Spacious And Completely Renovated 1 Bed... View Details





