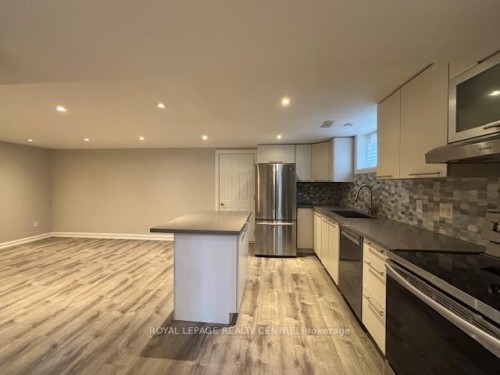








Phone: 905.279.8300
Mobile: 416.253.0066

2150
HURONTARIO
STREET
Mississauga,
ON
L5B1M8
Phone:
905.279.8300
Fax:
905.279.5344
realtycentre@royallepage.ca
| Neighbourhood: | |
| No. of Parking Spaces: | 1 |
| Floor Space (approx): | 700-1100 Square Feet |
| Bedrooms: | 2 |
| Bathrooms (Total): | 1 |
| Architectural Style: | Bungalow |
| Basement: | Apartment , Separate Entrance |
| Construction Materials: | Brick |
| Cooling: | Central Air |
| Foundation Details: | Block |
| Garage Type: | None |
| Heat Source: | Gas |
| Heat Type: | Forced Air |
| Interior Features: | Carpet Free |
| Laundry Features: | Ensuite |
| Parking Features: | Mutual |
| Pool Features: | None |
| Rent Includes: | Parking |
| Roof: | Asphalt Shingle |
| Sewer: | Sewer |
| Water: | Municipal |