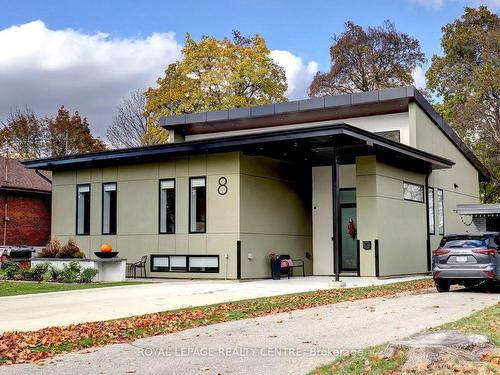









2150
HURONTARIO
STREET
Mississauga,
ON
L5B1M8
Phone:
905.279.8300
Fax:
905.279.5344
realtycentre@royallepage.ca
| Neighbourhood: | Kingsview Village-The Westway |
| Annual Tax Amount: | $6,855.96 |
| Lot Frontage: | 50 Feet |
| Lot Depth: | 130 Feet |
| No. of Parking Spaces: | 5 |
| Bedrooms: | 3+1 |
| Bathrooms (Total): | 3 |
| Fronting On (NSEW): | No |
| Family Room: | No |
| Drive: | Private |
| Occupancy: | Owner |
| Pool: | None |
| Sewers: | Sewers |
| Style: | Bungalow |
| Water: | Municipal |
| Basement: | Finished |
| Exterior: | Stucco/Plaster |
| Fireplace/Stove: | Yes |
| Heat Source: | Gas |
| Garage Type: | Carport |
| Heat Type: | Forced Air |