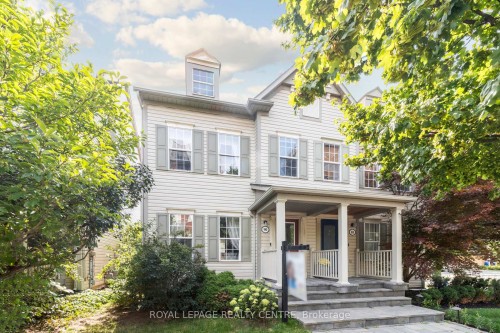








Phone: 905.279.8300
Mobile: 647.405.8998

2150
HURONTARIO
STREET
Mississauga,
ON
L5B1M8
Phone:
905.279.8300
Fax:
905.279.5344
realtycentre@royallepage.ca
| Neighbourhood: | |
| Annual Tax Amount: | $4,783.00 |
| Lot Frontage: | 21.88 Feet |
| Lot Depth: | 94.16 Feet |
| No. of Parking Spaces: | 2 |
| Floor Space (approx): | 2000-2500 Square Feet |
| Bedrooms: | 4 |
| Bathrooms (Total): | 4 |
| Architectural Style: | 3-Storey |
| Basement: | Finished |
| Construction Materials: | Aluminum Siding |
| Cooling: | Central Air |
| Fireplace Features: | Electric |
| Foundation Details: | Concrete |
| Garage Type: | Detached |
| Heat Source: | Gas |
| Heat Type: | Forced Air |
| Interior Features: | Central Vacuum |
| Parking Features: | None |
| Pool Features: | [] |
| Property Features: | Fenced Yard , Park , Public Transit , School |
| Roof: | Shingles |
| Sewer: | Sewer |
| Water: | Municipal |