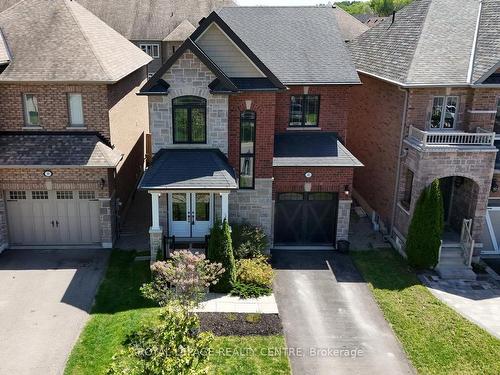









2150
HURONTARIO
STREET
Mississauga,
ON
L5B1M8
Phone:
905.279.8300
Fax:
905.279.5344
realtycentre@royallepage.ca
| Neighbourhood: | |
| Annual Tax Amount: | $4,343.62 |
| Lot Frontage: | 31.18 Feet |
| Lot Depth: | 105.04 Feet |
| No. of Parking Spaces: | 2 |
| Floor Space (approx): | 1500-2000 Square Feet |
| Bedrooms: | 3 |
| Bathrooms (Total): | 3 |
| Approximate Age: | 6-15 |
| Architectural Style: | 2-Storey |
| Basement: | Unfinished |
| Construction Materials: | Brick , Stone |
| Cooling: | Central Air |
| Foundation Details: | Concrete |
| Garage Type: | Built-In |
| Heat Source: | Electric |
| Heat Type: | Forced Air |
| Interior Features: | Auto Garage Door Remote , Central Vacuum |
| Other Structures: | [] |
| Parking Features: | Available , Private |
| Pool Features: | None |
| Property Features: | Fenced Yard , Hospital , Park , Place Of Worship , School , School Bus Route |
| Roof: | Asphalt Shingle |
| Sewer: | Sewer |
| Water: | Municipal |