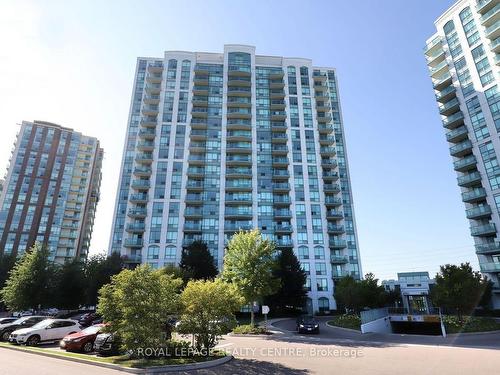








Mobile: 416.505.6402

2150
HURONTARIO
STREET
Mississauga,
ON
L5B1M8
Phone:
905.279.8300
Fax:
905.279.5344
realtycentre@royallepage.ca
| Neighbourhood: | Central Erin Mills |
| No. of Parking Spaces: | 1 |
| Parking Spaces: | 106 |
| Locker: | Yes |
| Bedrooms: | 2 |
| Bathrooms (Total): | 2 |
| CAC Included: | Yes |
| Common Elements Included: | Yes |
| Family Room: | No |
| Occupancy: | Vacant |
| Parking Type: | Owned |
| Parking/Drive: | Undergrnd |
| Pets Permitted: | Restrict |
| Parking Included: | Yes |
| Style: | Apartment |
| Water Included: | Yes |
| Building Amenities: | Concierge , Exercise Room , Games Room , Gym , Indoor Pool , Party/Meeting Room |
| Basement: | None |
| Exposure: | NW |
| Exterior: | Concrete |
| Fireplace/Stove: | No |
| Heat Source: | Gas |
| Heat Type: | Forced Air |
| Heat Included: | Yes |
| Locker: | Owned |
| Balcony: | Open |