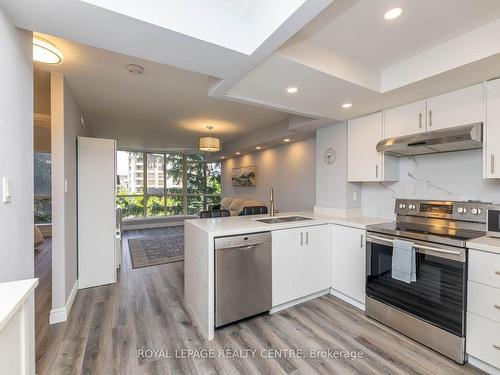








Phone: 905.279.8300
Fax:
905.279.5344

2150
HURONTARIO
STREET
Mississauga,
ON
L5B1M8
Phone:
905.279.8300
Fax:
905.279.5344
realtycentre@royallepage.ca
| Neighbourhood: | Hurontario |
| Condo Fees: | $476.37 Monthly |
| Annual Tax Amount: | $1,710.18 |
| No. of Parking Spaces: | 1 |
| Parking Spaces: | 479 |
| Locker No.: | 161B |
| Bedrooms: | 1 |
| Bathrooms (Total): | 1 |
| Cable TV Included: | Yes |
| CAC Included: | Yes |
| Common Elements Included: | Yes |
| Family Room: | No |
| Occupancy: | Owner |
| Parking Type: | Owned |
| Parking/Drive: | Undergrnd |
| Pets Permitted: | Restrict |
| Parking Included: | Yes |
| Style: | Apartment |
| Water Included: | Yes |
| Building Amenities: | Car Wash , Concierge , Exercise Room , Guest Suites , Indoor Pool , Tennis Court |
| Basement: | None |
| Exposure: | SE |
| Exterior: | Concrete , Insulbrick |
| Fireplace/Stove: | No |
| Heat Source: | Gas |
| Heat Type: | Forced Air |
| Heat Included: | Yes |
| Hydro Included: | Yes |
| Locker: | Owned |
| Balcony: | None |