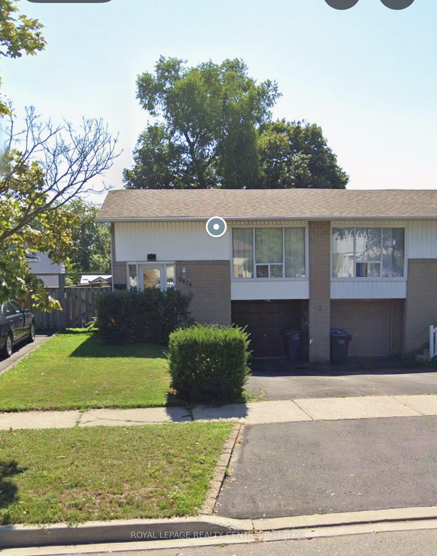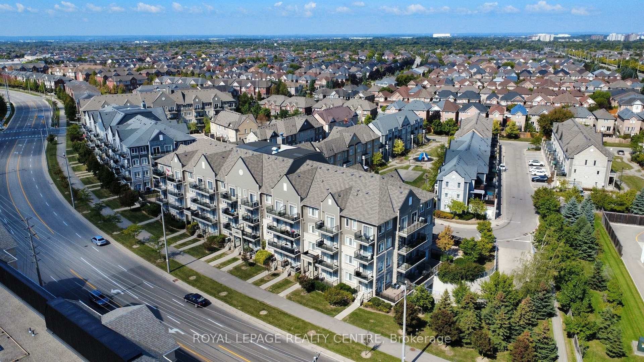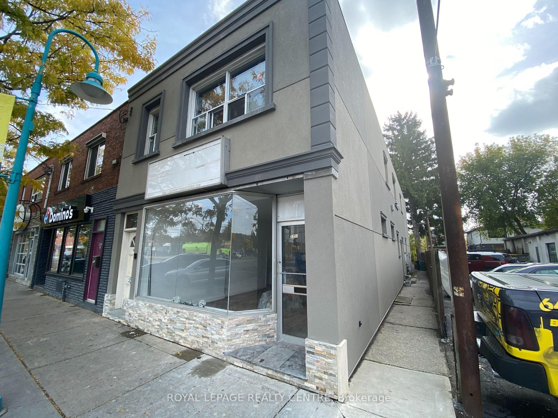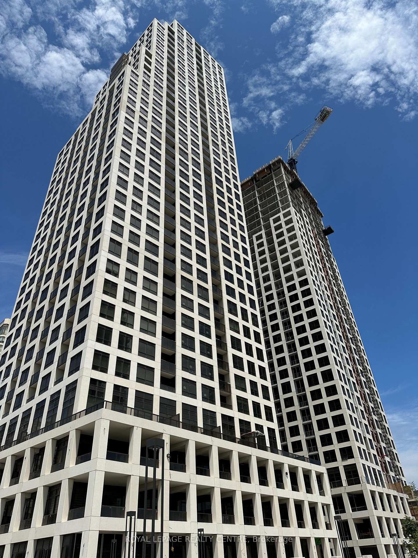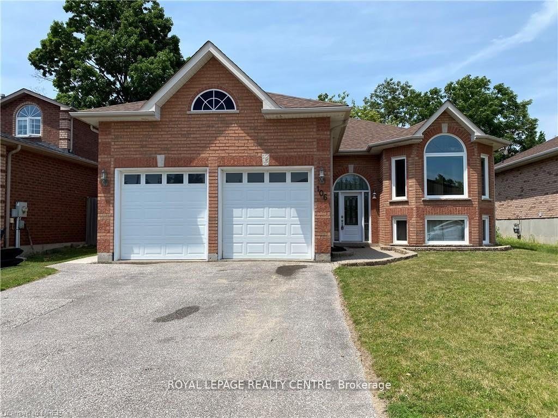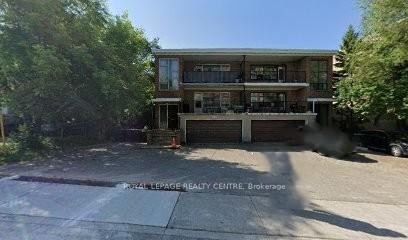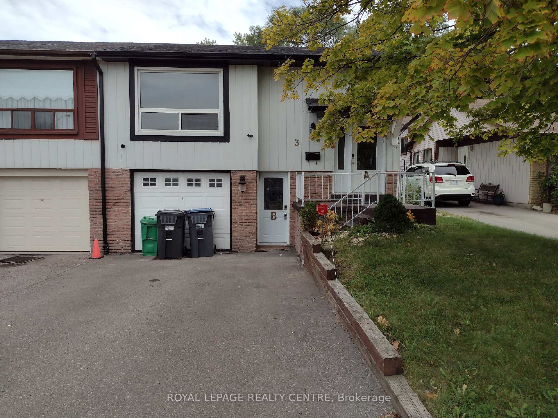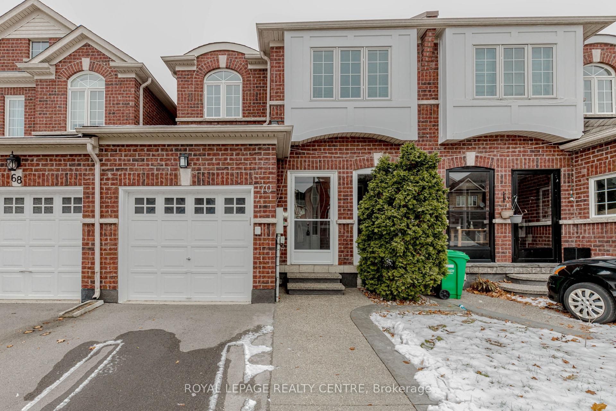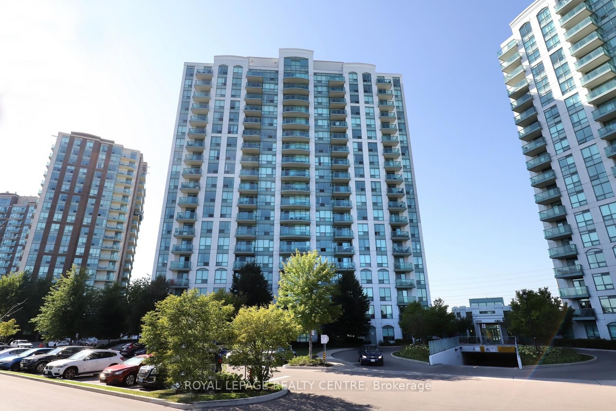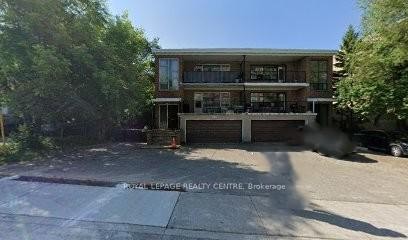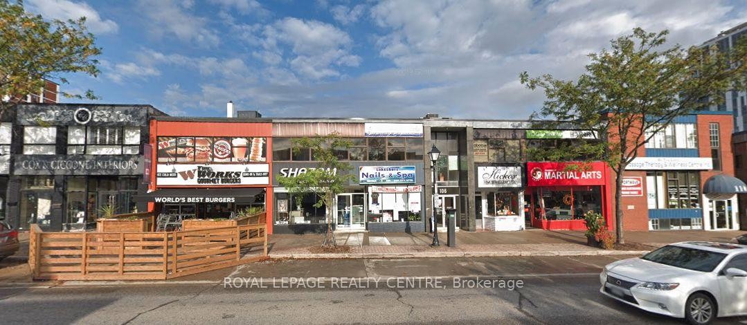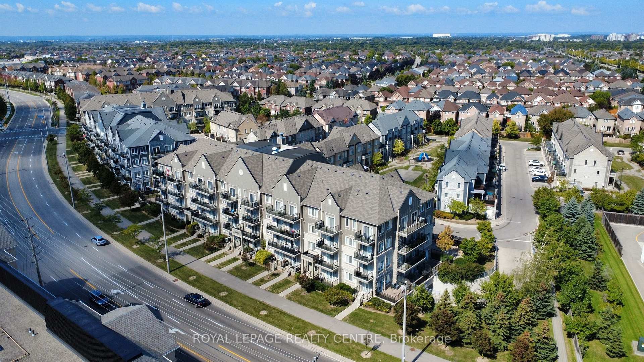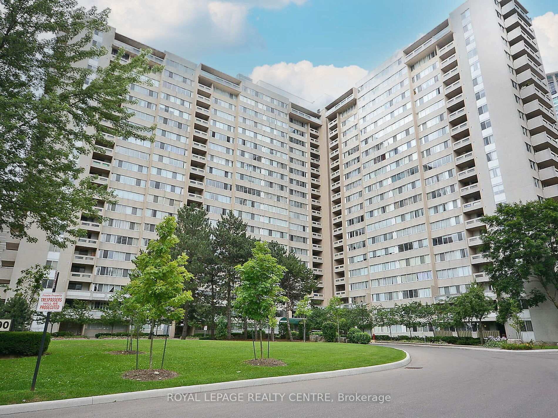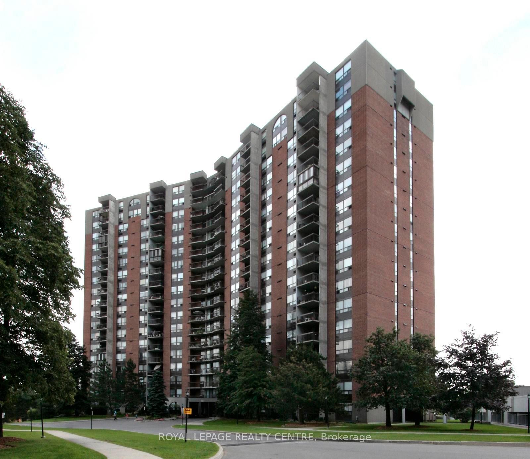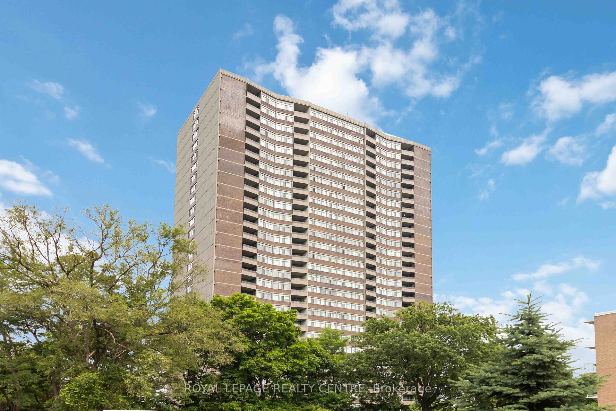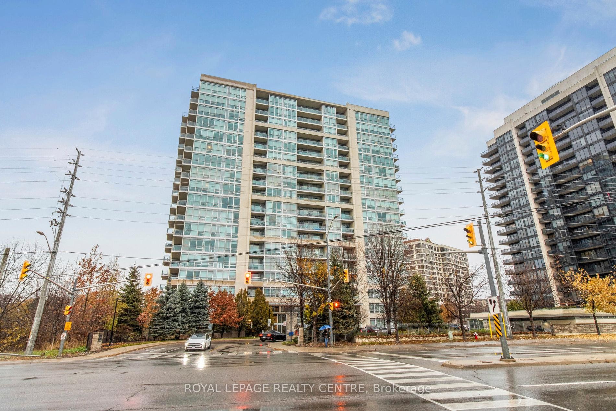Listings
All fields with an asterisk (*) are mandatory.
Invalid email address.
The security code entered does not match.
1 bds
,
1 bth
$1,750.00
House
Listing # W12529358
2674 Lundene Road
Mississauga, ON
Brokerage: Royal LePage Realty Centre
Lower Level Of A Very Spacious Semi-Detached Home With A Private, Separate Entrance And All ... View Details
1 bth
$1,850.00
Condo
Listing # W12513690
3055 Thomas Street
Mississauga, ON
Brokerage: Royal LePage Realty Centre
IMMEDIATE OCCUPANCY AVAILABLE! Don't Miss This Opportunity To Lease A Beautiful, Move-In Ready ... View Details
1+1 bds
,
1 bth
$2,000.00
House
Listing # W12428917
12472 Chinguacousy Road
Caledon, ON
Brokerage: Royal LePage Realty Centre
Spacious Cute 1 Bedroom + Den, Kitchen, 4 Piece Bathroom And Separate Entrance (Like A Small ... View Details
2 bds
,
1 bth
$2,195.00
House
Listing # W12629356
3351 Lake Shore Boulevard
Toronto, ON
Brokerage: Royal LePage Realty Centre
Recently Renovated 2 Bedroom Unit Located In A Prime Lakeshore Village Setting. Expansive living ... View Details
1+1 bds
,
2 bth
$2,300.00
Condo
Listing # W12632292
36 ELM Drive
Mississauga, ON
Brokerage: Royal LePage Realty Centre
Super Modern And Very Elegant & Bedroom + Den Apartment. Perfect Location, Great Floor Plan, Open ... View Details
3 bds
,
2 bth
$2,350.00
House
Listing # S12631370
106 Marsellus Drive
Barrie, ON
Brokerage: Royal LePage Realty Centre
Beautiful detached home in Barrie upper level only. This spacious 3-bedroom, 2-bathroom unit is ... View Details
2 bds
,
1 bth
$2,350.00
Condo
Listing # W12643420
601 Shoreline Drive
Mississauga, ON
Brokerage: Royal LePage Realty Centre
2 Bedroom Stacked Townhouse On Main Level With Ensuite Laundry And One Outdoor Parking Spot. Balcony... View Details
2 bds
,
1 bth
$2,595.00
House
Listing # C12601152
341 Sheppard Avenue
Toronto, ON
Brokerage: Royal LePage Realty Centre
Prime Location! Just Renovated, Natural Light Filled, Large, Bright Living Space, Convenient Main ... View Details
3 bds
,
2 bth
$2,600.00
House
Listing # W12631190
3 Salisbury Circle
Brampton, ON
Brokerage: Royal LePage Realty Centre
Beautiful and spacious semi-detached home in Brampton - upper level only. This bright 3-bedroom, ... View Details
3 bds
,
3 bth
$2,700.00
House
Listing # W12550574
70 Charcoal Way
Brampton, ON
Brokerage: Royal LePage Realty Centre
Calling All A+++ Family Tenants! Great Townhome In A High Demand Area of Brampton West. Close to ... View Details
$3,000.00
Commercial
Listing # C12429744
1034 Eglinton Avenue
Toronto, ON
Brokerage: Royal LePage Realty Centre
This Exceptional Commercial Multi-Use Unit Is Located In The Prestigious Forest Hill Neighborhood, ... View Details
3 bds
,
1 bth
$3,000.00
House
Listing # W12584392
2409 Culver Way
Mississauga, ON
Brokerage: Royal LePage Realty Centre
Beautiful Raised Bungalow In The Heart Of Mississauga. Fantastic Living Room & Dining Room With A ... View Details
2 bds
,
2 bth
$3,350.00
Condo
Listing # W12612032
4850 Glen Erin Drive
Mississauga, ON
Brokerage: Royal LePage Realty Centre
Gorgeous Upgraded Large Corner Unit With Million Dollar Unobstructed View of Central Erin Mills. ... View Details
3 bds
,
2 bth
$3,399.00
House
Listing # C12636166
341 Sheppard Avenue
Toronto, ON
Brokerage: Royal LePage Realty Centre
Prime Bayview Village Location! Just Renovated, Natural Light Filled, Large and Bright Living Space ... View Details
2 bth
$4,900.00
Commercial
Listing # W12644876
102 Lakeshore Road
Mississauga, ON
Brokerage: Royal LePage Realty Centre
Prime, Prime Port Credit Location. Extremely Busy Area With Upscale Shops, Restaurants and Many New ... View Details
$69,900
Commercial
Listing # C12446525
1034 Eglinton Avenue
Toronto, ON
Brokerage: Royal LePage Realty Centre
An Exceptional Opportunity To Acquire A Successful, Turn-Key Beauty Salon Located In A Highly ... View Details
1 bth
$335,000
Condo
Listing # W12512862
3055 Thomas Street
Mississauga, ON
Brokerage: Royal LePage Realty Centre
An Incredible Opportunity For A First-Time Buyer Or Downsizer! This Beautiful Bachelor Unit Is Ready... View Details
1 bds
,
1 bth
$389,000
Condo
Listing # X12404854
101 Shoreview Place
Hamilton, ON
Brokerage: Royal LePage Realty Centre
The Perfect Balance Of Comfort & Value, Unbeatable Price, Don't Miss Out On Your Chance To Own A One... View Details
2 bds
,
1 bth
$484,900
Condo
Listing # W12422121
551 The West Mall N/A
Toronto, ON
Brokerage: Royal LePage Realty Centre
Absolutely Stunning, Totally Renovated 2 Bedroom Condo With Open Concept Living/Dining And Walk-Out ... View Details
2+1 bds
,
1 bth
$499,000
Condo
Listing # W12535000
3590 Kaneff Crescent
Mississauga, ON
Brokerage: Royal LePage Realty Centre
Location, Location, Location. Spacious 2 Bedroom + Den in Heart of Mississauga. Large Den Can Be ... View Details
3 bds
,
2 bth
$539,000
Condo
Listing # W12628312
50 Mississauga Valley Boulevard
Mississauga, ON
Brokerage: Royal LePage Realty Centre
Vacant and Ready For Immediate Possession. Over 1250 Square Feet, 3 Bedroom, 2 Full Baths, Ensuite ... View Details
2+1 bds
,
2 bth
$549,000
Condo
Listing # W12293673
2001 Bonnymede Drive
Mississauga, ON
Brokerage: Royal LePage Realty Centre
Beautiful, Spacious, Two-Storey Townhome, in the Desirable and Charming Clarkson Village. Two ... View Details
2+1 bds
,
2 bth
$554,000
Condo
Listing # W12441394
3100 Kirwin Avenue
Mississauga, ON
Brokerage: Royal LePage Realty Centre
Presenting A Meticulously Maintained Two-Bedroom Condominium, Complete With A Spacious And Adaptable... View Details
1+1 bds
,
1 bth
$570,000
Condo
Listing # W12577718
1055 Southdown Road
Mississauga, ON
Brokerage: Royal LePage Realty Centre
Beautifully Updated 1 Bedroom + Den Suite in Sought After Stonebrook Condominiums, Just Steps to ... View Details




