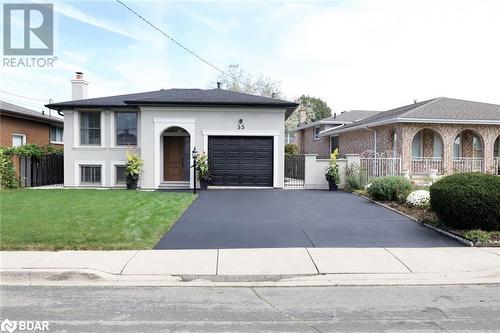








Phone: 905.279.8300
Fax:
905.855.9005

2150
HURONTARIO
STREET
Mississauga,
ON
L5B1M8
Phone:
905.279.8300
Fax:
905.279.5344
realtycentre@royallepage.ca
| Lot Frontage: | 50.0 Feet |
| Lot Depth: | 100.0 Feet |
| No. of Parking Spaces: | 3 |
| Floor Space (approx): | 1211.00 |
| Bedrooms: | 3 |
| Bathrooms (Total): | 2 |
| Zoning: | Residential |
| Amenities Nearby: | Hospital , Park , [] , Public Transit , Schools , Shopping |
| Equipment Type: | Water Heater |
| Features: | Skylight , [] |
| Maintenance Fee Type: | Insurance |
| Ownership Type: | Freehold |
| Parking Type: | Attached garage |
| Property Type: | Single Family |
| Rental Equipment Type: | Water Heater |
| Sewer: | Municipal sewage system |
| Appliances: | Central Vacuum , Dishwasher , Dryer , Refrigerator , Stove , Washer |
| Architectural Style: | Raised bungalow |
| Basement Type: | None |
| Building Type: | House |
| Construction Style - Attachment: | Detached |
| Cooling Type: | Central air conditioning |
| Exterior Finish: | Brick |
| Fire Protection: | Smoke Detectors |
| Heating Fuel: | Natural gas |
| Heating Type: | Forced air |