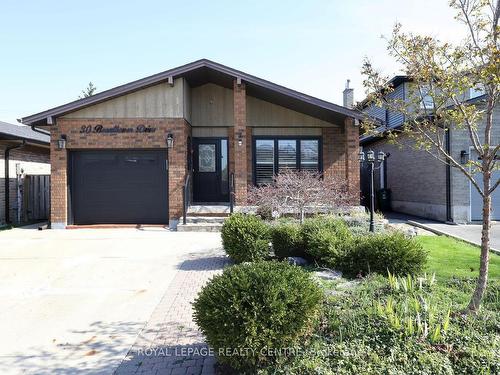








Mobile: 416.505.6402

2150
HURONTARIO
STREET
Mississauga,
ON
L5B1M8
Phone:
905.279.8300
Fax:
905.279.5344
realtycentre@royallepage.ca
| Neighbourhood: | Stoney Creek Mountain |
| Annual Tax Amount: | $4,750.00 |
| Lot Frontage: | 36 Feet |
| Lot Depth: | 149 Feet |
| No. of Parking Spaces: | 5 |
| Bedrooms: | 3+1 |
| Bathrooms (Total): | 3 |
| Fronting On (NSEW): | No |
| Family Room: | Yes |
| Drive: | Pvt Double |
| Occupancy: | Owner |
| Pool: | Inground |
| Sewers: | Sewers |
| Style: | Backsplit 4 |
| Water: | Municipal |
| Basement: | Fin W/O , Finished |
| Exterior: | Brick |
| Fireplace/Stove: | Yes |
| Heat Source: | Gas |
| Garage Type: | Built-in |
| Heat Type: | Forced Air |