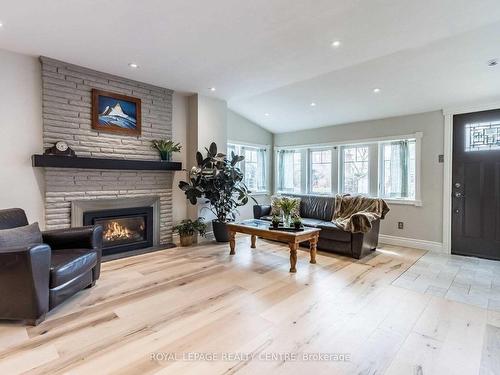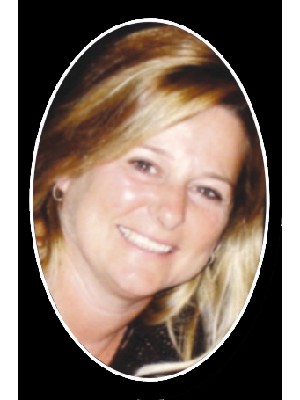








Phone: 905.279.8300

2150
HURONTARIO
STREET
Mississauga,
ON
L5B1M8
Phone:
905.279.8300
Fax:
905.279.5344
realtycentre@royallepage.ca
| Neighbourhood: | Long Branch |
| Annual Tax Amount: | $3,677.84 |
| Lot Frontage: | 25 Feet |
| Lot Depth: | 120 Feet |
| No. of Parking Spaces: | 2 |
| Bedrooms: | 3 |
| Bathrooms (Total): | 2 |
| Fronting On (NSEW): | E |
| Family Room: | No |
| Drive: | Other |
| Occupancy: | Tenant |
| Pool: | None |
| Sewers: | Sewers |
| Approx Square Footage: | 1100-1500 |
| Style: | 2-Storey |
| UFFI: | No |
| Water: | Municipal |
| Approx Age: | 100+ |
| Basement: | Finished |
| Exterior: | Board/Batten , Brick |
| Fireplace/Stove: | Yes |
| Heat Source: | Gas |
| Garage Type: | None |
| Heat Type: | Forced Air |