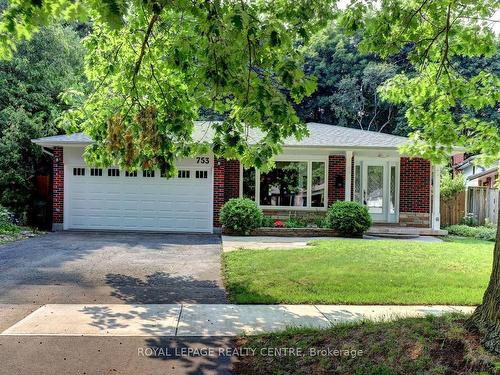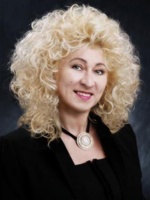








Mobile: 416.505.6402

2150
HURONTARIO
STREET
Mississauga,
ON
L5B1M8
Phone:
905.279.8300
Fax:
905.279.5344
realtycentre@royallepage.ca
| Neighbourhood: | Clarkson |
| Annual Tax Amount: | $6,944.90 |
| Lot Frontage: | 39.97 Feet |
| Lot Depth: | 125.34 Feet |
| No. of Parking Spaces: | 4 |
| Bedrooms: | 3 |
| Bathrooms (Total): | 2 |
| Fronting On (NSEW): | S |
| Family Room: | Yes |
| Drive: | Pvt Double |
| Occupancy: | Vacant |
| Pool: | None |
| Property Features: | Cul De Sac , Lake Access |
| Sewers: | Sewers |
| Style: | Backsplit 3 |
| Water: | Municipal |
| Basement: | Finished |
| Exterior: | Brick , Stucco/Plaster |
| Fireplace/Stove: | Yes |
| Heat Source: | Gas |
| Garage Type: | Attached |
| Heat Type: | Forced Air |